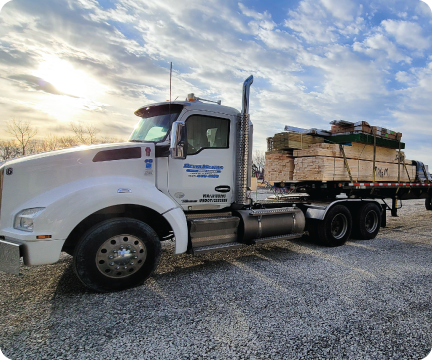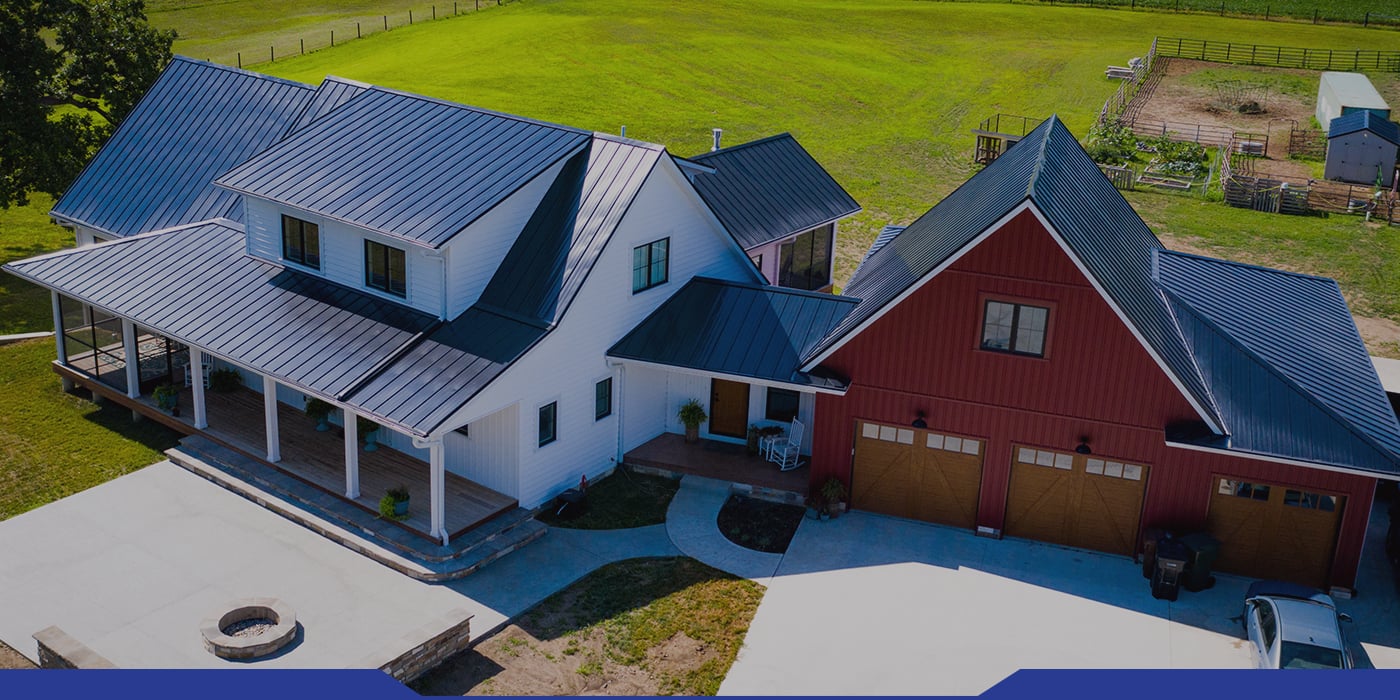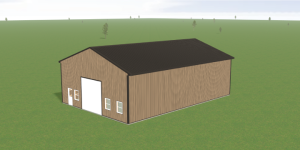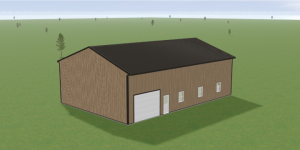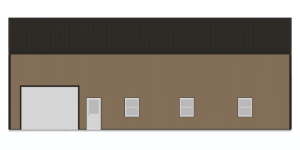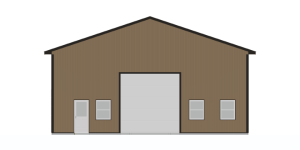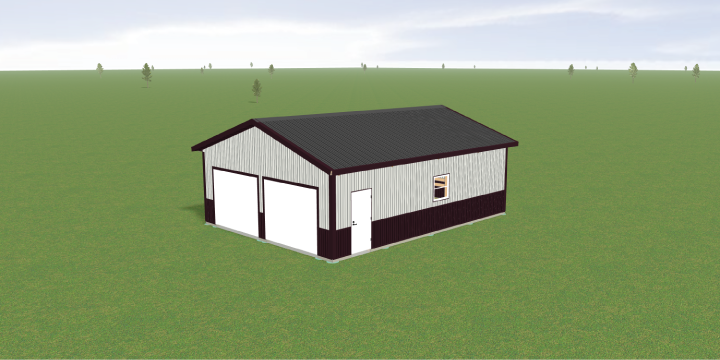40′ x 60′
Tractor Garage & Walk Door
Kit Includes:
- Detailed Floorplan
- Detailed Material Lis for Entire Building
- Building Elevations
- 3D Model of Building
- Recommended Windows, Garage Doors & Door Package
Price:
$30,344
Customization Options Available
Kit Details
Below are the specifics about how we build this standard kit.
- 40×60
- 2400 Square Feet
- 16 Foot Sidewalls
- Alamo White Walls with 29 Gauge Delta Max Panel
- Burnished Slate Roof and Trim made with 29 Gauge Delta Max Panel
- 1 – 12×12 White Insulated Garage Door
- 1 – 12×9 White Insulated Garage Door
- 2 – White Solid Steel Walk Door
- 6 – 3×4 White Vinyl Single Hung Windows
ORDERING MADE EASY WITH DELTA METALS
STEP 1
Personalized & Custom Design Services
You will work with one of our experienced sales team members, who will make sure you have what you need for your project’s success.

STEP 2
State of the Art Manufacturing
Your panels and trims are custom made locally for your order at one of our state of the art manufacturing facilities.
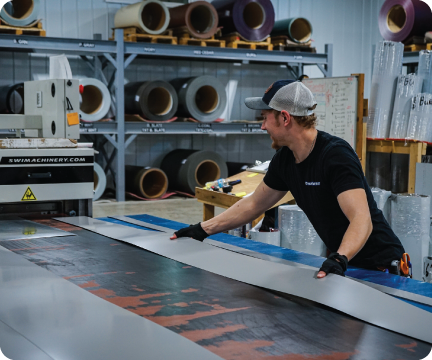
STEP 3
Pre & Post-Sales Support
You will have confidence all your questions are answered, you have what you need and you are taken care of before and after the sale.
